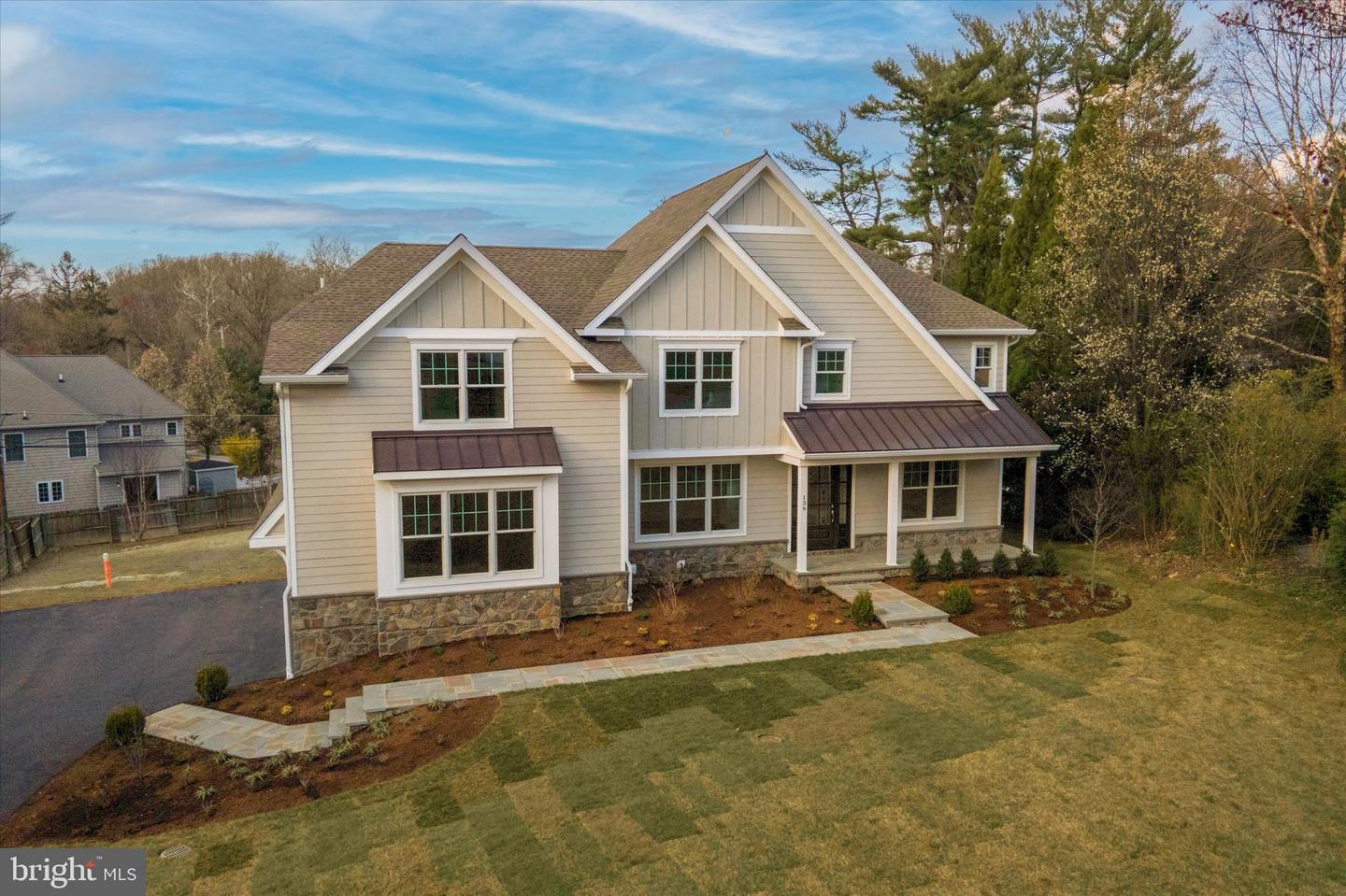139 Clover Hill Lane is the new construction home you've been waiting for. This stunning home has 4,562 square feet of luxurious above grade living space, five bedrooms and four full bathrooms on the second floor, two half bathrooms on the main level, first and second floor laundry rooms, a three-car side entry garage, a rear composite deck with steps to grade, massive unfinished basement with 3-piece rough for future bathroom, and a level .57 acre lot in the desirable Deepdale neighborhood in Wayne. A flagstone walkway, flanked by professionally landscaped beds, leads to the covered front porch with wood ceiling and a custom mahogany front door with sidelights. First floor features include site finished white oak floors with natural finish, office, dining room with custom moldings and decorative wallpaper, formal powder room, family room with coffered ceiling and gas fireplace, walk-in pantry with custom shelving, wet bar with butcher block countertop and Monogram beverage center, mudroom with custom cubbies, half bathroom, and laundry room. The gourmet kitchen is simple magnificent and includes custom shaker style pal oak cabinetry and hood, silver shadow quartzite countertop and backsplash, floating shelves, and a massive center island with overhang seating. The GE Monogram Stainless Steel Appliance package includes a 48" built-in side by side refrigerator, 48" Pro Style Dual Fuel Range, dishwasher, and drawer microwave. Adjacent to the kitchen is a breakfast room with a sliding door to the rear deck. A white oak staircase with custom newel posts and direct set balusters leads to the second floor. The primary bedroom suite is sure to impress. It includes a spacious sleeping area with tray ceiling, two walk-in closets with custom shelving and drawers, and a spa like full bathroom with white Carrara wall and floor tile, custom double bowl vanity with make-up desk, soaking tub, private water closet, and a walk-in shower with dual shower heads, seat, rain shower head, and glass enclosure. All secondary bedrooms are large with most having walk-in closets. Bedrooms 2 and 3 share a Jack-n-Jill bathroom while bedrooms 4 and 5 have en-suite bathrooms. Another large laundry room and hall linen closet complete the second floor. Other features include site finished hardwood floors in second floor hallway, 2-zone HVAC with Honeywell thermostats, full size windows in the basement, 12 x 24 tile in the first floor mudroom, powder room, and laundry, inside access to three car garage, ample recessed lighting throughout, cased windows and doors, high-end plumbing and lighting fixtures, Hardiplank siding with thin cut real stone water table, Anderson windows, and azek exterior trim . This walk-to-Wayne home is conveniently located close to all major commuter routes, shopping, dining, the Strafford Library with basketball court, new tennis courts, and playground, and is part of the top rated Tredyffrin Easttown School District. The Deepdale neighborhood has a voluntary civic association that hosts several functions throughout the year to allow neighbors to spend quality time together. Current taxes are for the land only and the home will be reassessed by Chester County. Listing agent is a member of the LLC that owns the property and therefore has a financial interest.
PACT2042586
Single Family, Single Family-Detached, Colonial, 2 Story
5
TREDYFFRIN TWP
CHESTER
4 Full/2 Half
2023
2.5%
0.57
Acres
LP Gas Water Heater, Public Water Service
Hardi Plank, Stone
Public Sewer
Loading...
The scores below measure the walkability of the address, access to public transit of the area and the convenience of using a bike on a scale of 1-100
Walk Score
Transit Score
Bike Score
