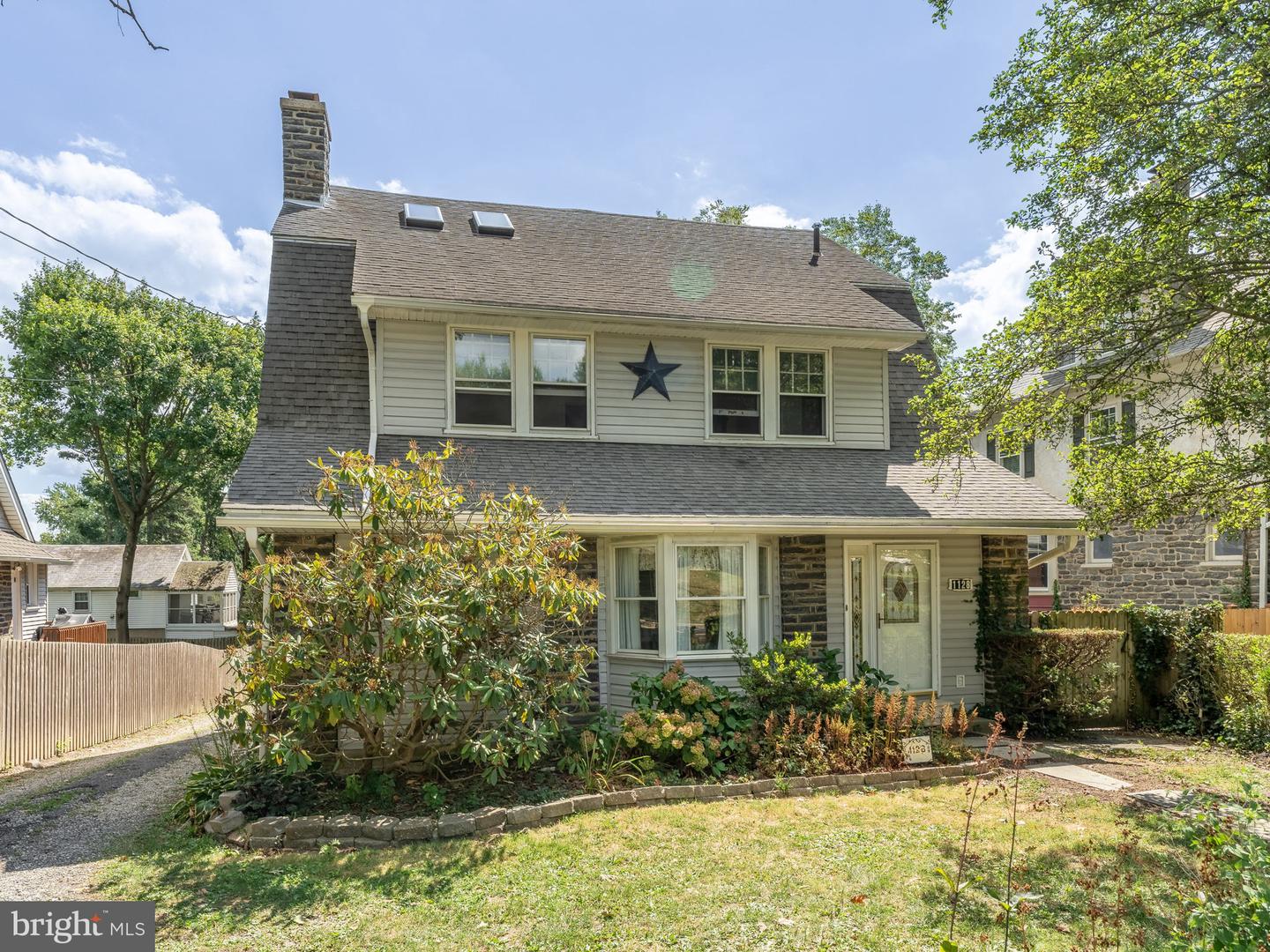This is truly a marvelous home and an amazing opportunity to live in the highly desired community of Narberth in Lower Merion! The home has been well maintained, updated, loved and cared for by the same family for decades! Enter into the main foyer room with several storage and coat closets that lead into the living room with a wonderful view of the recently updated, large eat in kitchen. The gracious living room has built in bookshelves, a wood burning fireplace and gleaming hardwood flooring. The soundproofed family and media room is through the glass doors to the left side of the living room that can also be a great first floor bedroom, playroom, music room or a personal library. Just to the right of the living room is the formal spacious dining room with plenty of seating for large holiday gatherings. The glass doors in the dining room invite the outdoors in and leads to the expansive back deck for outdoor dining or grilling. It's a great spot to enjoy the fireworks. The office nook is nicely situated between the dining room and the kitchen with a convenient powder room for guests. The office nook could be another walk-in pantry, or a nice bar and beverage entertainment area conveniently located in the center of the first floor. The recently updated, fabulous kitchen with a new subway tile backsplash and a herringbone tile accent is a gourmet chef's dream with the eight burner Viking cooktop, griddle, two ovens with a warming drawer, large refrigerator and an additional sizable freezer. The brand new gorgeous quartz countertops and island offers enough space for two cooks, storage and additional cabinets with seating for three or more stools. The sun filled window view just above the deep sink looks out to the back deck and the beautiful private level back yard with professional landscaping, mature specimen trees and gardens. The new glass doors off of the breakfast room with a cathedral ceiling and sky lights also leads to the grand back deck, hot tub, gardening workstation, storage and a fireplace under the metal pergola. The back deck creates a private oasis for entertaining with family and friends. The side entrance of the home has a cozy porch that is perfect for morning coffee or a night cap while viewing the peaceful koi fish and storage closets for supplies. The expanded breakfast room and side porch add to the overall square footage of the home to approximately 3,500sq ft. The second floor has four bedrooms of considerable size and three full bathrooms. The brand new hall full bathroom is to the right of the second floor landing with a linen closet and is shared by two of the family sized bedrooms. Two of the bedrooms have an adjacent room that can be used as a private dressing room, a large walk-in closet, nursery, private sitting and reading room for relaxing or a home office. The primary bedroom has it's very own stunning, brand new en suite full bathroom and an adjacent room. The fourth bedroom also has an en suite full bathroom. The third floor has a hugh bedroom with sky lights, another brand new full bathroom, cedar closet and an attic storage room. The entire third floor could be a super owners suite or a lovely private space for quests. The walk out lower level of the home leads to a covered patio and the fenced in back yard next to the new stone gravel turn about driveway with parking for up to ten cars. The basement has a fully equipped workout room, recreation room, laundry room and a convenient second powder room when coming inside from the back yard or driveway. There are several storage rooms in the lower level and an incredible storage space under the back deck for tools, bikes, toys, back yard furniture and accessories. This is an absolute must see home and property in order to appreciate everything that is being offered. The Matterport and Virtual Tour with 2D Floor Plans are fantastic tools for assisting with your creativity and vision of making this outstanding house your dream home!!!
PAMC2067942
Single Family, Single Family-Detached, Colonial
4
NARBERTH BORO
MONTGOMERY
4 Full/2 Half
1933
3%
0.18
Acres
Hot Water Heater, Gas Water Heater, Public Water S
Mason, Stone, Vinyl Siding
Public Sewer
Loading...
The scores below measure the walkability of the address, access to public transit of the area and the convenience of using a bike on a scale of 1-100
Walk Score
Transit Score
Bike Score
